Physical Classroom Management
Included in the move toward innovative education and learning is the redesign of the physical classroom. This redesign includes both the physical layout and the digital tools that innovative classroom now use to support digital learning, however in this section we will only be looking at the physical features of the progressive classroom. We will look at the actual digital hardware that many of these redesigns have been initiated to accommodate in the section on digital learning (See: Digital and online learning) and how they support digital and online learning.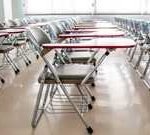
The current structure of the classroom dates back to mid-19th century Prussia. Khan (2012) wrote that the American system of K-12 education was copied from this European model with, among other things, the desks lined in rows and the seats and back rests being rigid and non-flexible. “Picture the stereotype of a perfectly run conventional classroom. Desks are arranged in tidy ranks and rows as on a chessboard. Students deploy their notebooks at parallel slants, their pencils poised in unison, like the bows of a violin section. All eyes are on the teacher looming at the front of the room. Silence reigns but for the first tap of her chalk against the blackboard. It’s a decorous and fitting atmosphere… for a funeral.” (p. 203) And Maria Montessori (1924) compared the configuration of students in the public school classroom like mounted butterflies, “In such a school the children, like butterflies mounted on pins, are fasted each to his place, the desk” (p. 25).
Innovative schools of today are taking on quite a different look. High Tech High in San Diego was originally the U.S. Navy training center in the Point Loma district, now known as Liberty Station, near the San Diego airport. The school has wide open spaces soaring ceiling with huge skylight that let in lots of natural light.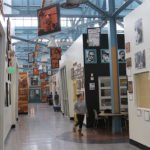
Khan (2012) said that the actual physical layout of his ideal classroom room could be experimented with; in theory this could even occur in existing classrooms or an open field. “The important difference between what I am describing and today’s classrooms is that any walls would be only superficial physical boundaries, not mental ones (p.206).” In his model he feels that creative latitude is seldom found in a conventional, box-shaped classroom in which everyone is supposed to be doing the exact same lesson, and “differentness” is generally used as a negative. In his classroom a quiet corner or room could be devoted to students working on art or creative writing projects. A less quiet corner would be reserved for those working on original music. The most important aspect of this is that it would carve out space and time for open-ended thinking and creativity for all students (p. 204-205).
However, most of today’s classroom redesigns have to be done in existing classroom. An innovative elementary classroom should look quite different from that of a secondary classroom. Preschool through fifth grade classrooms should create a learning environment that reflects the transition from the child’s home to the real world such as street images of signs and store fronts. Classroom clutter should resemble controlled chaos. In addition, open spaces, unlike in the secondary model, should be kept to a minimum as the younger the child the more they just want to “run.”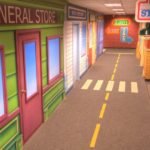
Peter Cameron a fifth grade teacher in Ontario took a 360 degree video of his classroom (https://www.edutopia.org/discussion/rethinking-learning-space). After 20 years in the same classroom he says that he is finally satisfied with it because it is an efficient and effective environment where his students seem content, relaxed, happy and eager to explore, create, question and learn. The following are some of the features that make this classroom innovative:
Clotheslines
He has hung “clotheslines” to hang anchor charts, learning goals and success criteria, student work and exemplars which has allowed for efficiency and flow within the classroom.
Stand Up Desk
The standup desk by Ergotron has been a fantastic addition to the classroom, for both the students and teacher. Sometimes we just need to get out of our seats and stand and/or move! No child should be forced to sit for 5-6 hours a day. Get kids moving, standing, sitting and even lying while learning and behavior issues will diminish and productivity will increase. There are also desks that can change into a multi-tiered stand up desk.
Stationary Bike
This has been a unique addition to the classroom and provides another opportunity for students to get moving while working and learning. Students self-monitor the use of the bike. They have come up with a “sign up system” that works for everyone. Teachers can get a little exercise too.
Flexible Seating
Flexible seating has proven to be very effective in the classroom. This format has happened through much trial and error. Students enter the classroom and go to their “home base” desks (determined by the teacher). This is where they keep their bucket full of supplies, books, etc. This is also where they keep their indoor shoes. After opening exercises, the students are given full freedom of choice, allowing them to find a learning space that works for them based on what they’ll be working on and how they are feeling that day. The kids have learned to self-regulate and make positive choices. This system allows the students to be more focused and collaborative. Using all of the space within the learning environment has proven to be invaluable.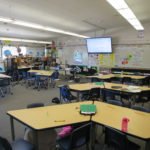
In a fourth grade classroom in Northern California there are no desks only tables and chairs. The tables allow the teacher to rotate proficient students with academically weaker one for peer-based learning. All of the chairs have wheels so the students can slide from work area to work area. Wheels on nine year-old student’s chairs also provide an excellent kinetic energy release.
Buckets
The “buckets” are the student “lockers.” By having students keep all their supplies and books in their lockers, students are able to carry everything with them as they find their learning space within the classroom. Gone are the days of messy desks and lost supplies. Students’ ” lockers” are always neat and orderly which allows for increased efficiency.
Stand Up Work Area
The back-of-the-room counter is a place where students go to stand up while working. All students have certain aspects of kinetic learning and love to stand (and move) while working. Stand up desks are not a feasible option in most classes, but countertops are found in almost all classrooms.
Open Space
In the center of the classroom is a space where students have the opportunity to lay on the floor and practice relaxation and quiet mindfulness as well as a space where student kinetic energy can be displaced through exercises such as crunches; push-up; squats; planks; and jumping jacks. This area can also be used for group dance. Mats, bean bag chairs, a variety of different chairs and desk arrangements have allowed for a wide variety of learning spaces.
The secondary classroom should look less “homey” than that of the elementary classroom and should incorporate as much “open space” as possible. Johnson, et al (2014) describes a radical approach to rearranging the school day can be seen in the Hellerup School in Denmark, a Danish school for grades 4-9 that is home to a model of teaching and learning that transcends traditional notions of classroom. A fair amount of learning takes place on the staircase located in the center of the building, according to Lisolette Nylander, the Deputy School Leader of the Hellerup School. Nylander explained that groups of students are organized by “Home Areas,” where they meet for 15-20 minute lessons, and then are free to work individually or with groups in other spaces of the school.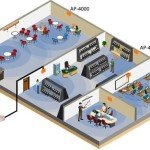
Teachers are expected to work in teams on lesson planning so that they are knowledgeable about the content for each level and can assist any students that need it. Nylander pointed out that this arrangement allows students to establish relationships with any of the teachers. Though this trend is at least five years away from mainstream implementation, there are certain schools that, after setting the precedent, are actively working to help other schools replicate progressive school structures through teacher education such as High Tech High in San Diego which was mentioned above (p. 67).
In her article for eSchool News Transforming learning with physical spaces, Laura Devaney looked at several physical learning spaces which are being designed to complement the technical innovations in education and learning. Physical environments have a large impact on student learning, research says which points to the increased student achievement and engagement resulting from redesigning learning spaces to be more flexible and collaborative.
Redesigning physical learning spaces can contribute to “brain-friendly learning,” In a brain-friendly classroom; the space is flexible and mobile; it’s a place where students can get up and move around – where learning processes occur. Learning spaces should be flexible and offer a level of comfort; students could opt to work on the floor, on a bench, or in a group of chairs – whatever suits their collaborative preferences. Desks and rows are not going to be conducive to collaboration and teamwork. Open spaces should be seen as user-friendly and flexible.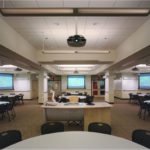
A Carnegie Mellon study found that students who learned in a space with muted designs displayed better retention, collaboration, and test scores than students in an environment with bright colors and busy patterns so in the most basic concepts of design, minimal decorations and calming colors, should be incorporated. Declutter and use calming colors, monochromatic colors that appeal to both genders; have collaborative furniture and flexible learning spaces.
In Iowa, the Great Prairie Area Education Agency set about building “Room 21C,” a model of innovative classroom design that district leaders hope will influence teaching and learning.
Great Prairie uses a data system called Bright Bytes, which measures implementation and use of technology including use of the 4Cs, digital citizenship, and more. That system revealed that the district wasn’t making much progress implementing and using educational technology, and that realization prompted the district to initiate a project they called “Room 21C.” “We realized that perhaps the environment has a lot to do with it … our teachers really do great things; but maybe the environment wasn’t conducive to 21st-century learning,” said Sally Lindgren, the district’s director of technology and innovation..
“It’s really not about the teacher teaching as much as it is around the student learning.” District leaders wanted to examine how to truly effect change in the district, and they decided part of that change had to come from physical learning spaces and how students are – or are not – encouraged to collaborate.
District leaders outlined three basic “must-haves” for classroom design:
- Furniture must be mobile and flexible
- Each collaborative area must have a display
- Each collaborative area must have a writeable surface
New learning spaces, they decided, should include:
- No teacher desk
- Flexibility
- No “front of room,” or no back or sides, for that matter
- Engaging spaces for collaborative group work and the 4Cs
Educators consulted research about classroom design, include SCALE-UP and TILE case studies done at the university level. They also investigated furniture vendor’s offerings for flexible spaces, wireless and mobile device support, and ease of use. Room 21C, which launched in September 2014, includes a learning lounge with a 60″ monitor and video conferencing camera for student interaction, projects, collaboration, and more. Features included:
- 30 Seats
- 30 Laptops
- 5 U-shaped tables (seating 6 people)
- 5 LED monitors
- 1 Main projector
- Document camera
- Whiteboard
- SMART podium
Benches and seating offer space for more individual student learning, as well as a 3D monitor. The room also has a 150″ high-definition theater screen that works with a 3D printer, and Lindgren said the goal is to create a 3D environment.
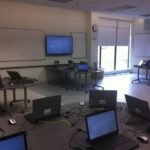 Small tables with chairs, as well as displays, are dotted throughout the room for additional collaboration and projects. All the walls are covered with writeable paint to encourage spontaneous whiteboard use. The room includes Lightspeed Flexcat devices, a group audio solution that uses wireless tabletop speaker and mic units connected to a teacher headset.
Small tables with chairs, as well as displays, are dotted throughout the room for additional collaboration and projects. All the walls are covered with writeable paint to encourage spontaneous whiteboard use. The room includes Lightspeed Flexcat devices, a group audio solution that uses wireless tabletop speaker and mic units connected to a teacher headset.
Students use the Eduvision platform and TechSmith Fuse to support learning with video and live media. They create video-based projects to reflect on lessons and content; engage with content through digital media, gaming, animation, social media, and apps; and they work independently and together, supported by the classroom’s physical design, to build skills such as collaboration, critical thinking, and problem solving.
Furniture design company Bretford embarked on a two-year study with California’s Hillbrook School and HERO, Inc., a research and consulting firm. The study focused on how physical environments impact learning. The school replaced an outdated computer lab with a custom learning space called the Idea Laboratory, or iLab, and researchers gathered data that reveals how an agile learning space positively impacts teaching and learning.
Identical educational activities and projects in traditional learning spaces within the school were also measured as a point of comparison with the iLab. Data included onsite observations, student feedback, teacher evaluations, photos, and videos all were used to compile data. Activities were replicated in traditional learning spaces to compare to activities in the iLab.
Key findings include marked behavioral differences in the iLab–students and teachers are more engaged and interact more with one another inside a flexible environment. “The energy in the iLab is greater than in my classroom – I believe it is because of the movement,” said Christina Pak, a seventh and eighth grade history teacher and Hillbrook School, in a statement about the research. “Kids need both structure and change. The iLab has helped them think more about how the physical learning environment can spark students’ interest and help them think beyond.” (http://www.eschoolnews.com/2014/09/24/transforming-learning-spaces-034/?all).
In another eSchool News article, How 3 schools are reimagining learning spaces, Devaney looked at the way several schools’ configured their learning environments. Springs Studio for Academic Excellence is featured for creative use of space and its combination of online, blended and project-based learning. The school purchased a single-story warehouse building and turned it into a modular setting that teachers and students can easily reconfigure for large- and small-group needs, along with an art studio, science labs, and areas for independent study. More than 80 percent of students re-enroll for the next year, and almost every grade level has outperformed state averages in English Language Arts, according to the school.
“When you’re comfortable, there’s something to be said for that,” said Jodi Fletcher, Springs Studio for Academic Excellence principal. “The environment does lend itself really well to kids wanting to succeed. It lends itself to building relationships, and that’s what is innovative, relevant and personalized. We’re building relationships with students who are here for a reason.”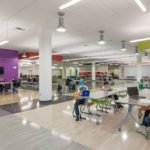
Bend-La Pine Schools’ Summit High School is featured for its transformation from a traditional school into an innovative blended learning program by implementing small, but impactful changes. Educators are encouraged to reconfigure their spaces to offer areas for larger flex labs and smaller spaces for small group instruction. Students have the choice of working on in-class instruction or using online courses, which has improved students’ interest in the topic being covered and given them time management skills they may not have gained otherwise.
“A couple of years ago, we wondered if all students needed to be in all classrooms all of the time. We said no, so in our comprehensive school, what could that look like?” said Dr. Alice DeWittie, Summit High School principal. “We turned it over to the teachers. If they have an instructional reason for kids not to be in the classroom, they should go for it. It’s based on teacher instructional needs.” Teachers are entirely empowered to use space and time in any way that serves them instructionally,” DeWittie said. “As long as they can instructionally defend it, then I’m all in and I can also defend what they do.” http://www.eschoolnews.com/2016/11/10/3-schools-reimagining-learning-spaces/2/?all

Recent Comments