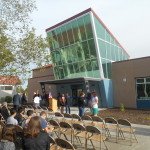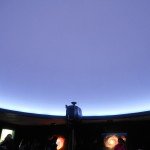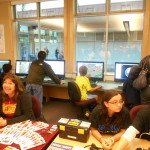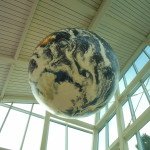Physical Classroom Management Articles
Piner High School Gem
By Michael Haran
5/15/2014
In 2014 Piner High School in Santa Rosa, CA built a new high tech science building which includes a full size planetarium. The $3.6 million structure officially known as the Science Position Astronomy Research Quest Center, or SPARQ, was built to house the schools STEM (science, technology, engineering and Math) classes and contains an astronomical telescope, GIS and GPS technology, climate and meteorological instruments and the multi-axis planetarium.
Named by the Piner High Astronomy Science Club, the center uses astronomy in relationship to lessons about physics, mathematics, chemistry, biology and Earth science. Construction on the 5,000 square foot building, which contains solar panels and a 2.5-kilowatt wind turbine that pumps energy back into the grid and can provide recordable data that is used in the curriculum so students can correlate weather patterns with the effects on electric power generation, began in May 2012.
The planetarium is a visualization theater with an eight-meter highly specialized 24-foot diameter perforated aluminum dome and 100 comfortable chairs ringing the round room. The facility has a high definition projection system that displays three million pixels on the dome and is equipped with a full 5.1 surround-sound audio system for audio-visual presentations, and the lab has been designed with the flexibility to be used for lecture, individual and group work settings. The theater can also be used to project videos as well as images of molecules and DNA, for example, in addition to supporting other school departments like English Department classes. This is the first high school in Sonoma County with a planetarium.
The dome is made of perforated metal which prevents the projector light from reflecting so the images can be seen. Shown were images of the night sky during the summer and winter including the North Star at the end of the little dipper. Constellations were projected and some of the Hubble telescope images were shown. At the end of the presentation it was stated that donations are need to pay for more planetary programs which are “not cheap.” There is nothing like this facility north of the Morrison Planetarium at the California Academy of Sciences in San Francisco.
 On the other side of the building is the large, open tech room. The room’s exterior walls have large glass windows under which are a bank of 30 computer workstation’s with 24” monitors. The GIS has become a big part of the STEM program. GIS is often associated with making maps, but GIS professionals do much more than that. GIS is used to manage human activities. GIS professionals visualize, analyze, and model our world to help organizations make informed decisions. Many 21st century careers are associated with this discipline such as cartographic design; data analysis; computer programming; database administration; project management; system administration; business development, managerial, and administrative roles. In addition, the outdoor game of geocaching (www.geocaching.com) and the sport of orienteering (www.us.orienteering.org) use the GIS technology of satellites, ground stations, and receivers to create a Global Positioning System (GPS).
On the other side of the building is the large, open tech room. The room’s exterior walls have large glass windows under which are a bank of 30 computer workstation’s with 24” monitors. The GIS has become a big part of the STEM program. GIS is often associated with making maps, but GIS professionals do much more than that. GIS is used to manage human activities. GIS professionals visualize, analyze, and model our world to help organizations make informed decisions. Many 21st century careers are associated with this discipline such as cartographic design; data analysis; computer programming; database administration; project management; system administration; business development, managerial, and administrative roles. In addition, the outdoor game of geocaching (www.geocaching.com) and the sport of orienteering (www.us.orienteering.org) use the GIS technology of satellites, ground stations, and receivers to create a Global Positioning System (GPS).
The courtyard behind the building has an outdoor amphitheater for lectures, demonstrations and student gatherings. It is also where several of the “Maker” robotics projects are being built. On one side of the courtyard is a detached observatory which has a retractable roof and a 12½-inch PlaneWave telescope that can host public star-gazing events. The observatory includes a “warm room” where the telescope is controlled and images are viewed allowing more students to participate in the use of the telescope for longer periods, while remaining comfortable during cold nights.
If high school tech buildings could be built on failing campus it might help stem the tide of student transfers and dropouts. Facing declining enrollment and faltering test scores for years, Piner has seen its student body dwindle to nearly half of what it was 25 years ago. Today, there are about 930 students. With school choice, students who live within Piner’s enrollment boundaries have for years opted to enroll at other Santa Rosa City Schools campuses or leave the district altogether. But backers say the dramatic glass-front building, coupled with renewed emphasis on science, technology, engineering and math courses, could help Piner stem the tide (no pun intended).
Of the total cost, some $2.7 million represents the hard cost of construction. An additional $510,000 was allocated for non-construction “soft costs” and another $285,000 for equipment. Initial funding came from a $1.7 million 1991 state Proposition 1D Career Technical Education School Facilities Program grant, based on the state’s 50-50 match standard for the original estimated cost of $3.4 million. Additional funding came from an array of sources, including redevelopment fees, developer fees, private firms, other grants and donors, including the Trimble Corporation, a manufacturer of Geographic Information Systems (GIS) positioning devices that donated the equipment for the building’s GIS lab. No general fund dollars were used, according to district officials.
A foundation led by parents has been established to help keep equipment up to date and to link Piner students and teachers with industry leaders and local scientists. “It’s a state-of-the-art building. I don’t know another high school in the nation that has a building like this,” said Rui Gregorio, president of the fledging foundation. “The SPARQ Center is going to be a real good catalyst to say where that school is today and where it’s going in the future.”
 In California there are about $159 million in unused Prop 1D seismic retrofit funds (out of $199 million) for the 7,000 plus non-wood frame K-12 schools. Maybe some of this money could be used as seed money for other high school tech building throughout the state. Also, some of Prop 39’s $381 million school energy retrofit funds might be used for the same purpose. Kwok Architects have designed a beautiful building one that could be duplicated many times over.
In California there are about $159 million in unused Prop 1D seismic retrofit funds (out of $199 million) for the 7,000 plus non-wood frame K-12 schools. Maybe some of this money could be used as seed money for other high school tech building throughout the state. Also, some of Prop 39’s $381 million school energy retrofit funds might be used for the same purpose. Kwok Architects have designed a beautiful building one that could be duplicated many times over.
Piner High’s SPARQ Center is a shining light for not just tech education but all K-12 education. It shows students that teachers and parents care about their education and set an example of what hard work can accomplish.
Top Real Estate Projects 2013: Piner High has Sonoma County’s first geospatial science center
3 Unused Teaching Tools: The Furniture, Floors, and Walls
Change your classroom environment and you can change your students’ behavior.
By Ben Johnson
11/3/2016
I was nervous about how the ninth-grade students would react. All the tables were either against the walls or used to create the sides of a tour bus. The chairs that normally surrounded the tables were set in rows facing the projector screen as if they were looking out the window while seated on a bus. My concern was that with the chairs so close together – and no separating tables – the students would lose focus and want to talk, not listening to the tour guides as they presented on Spanish speaking cities, markets, museums, and zoos.
The students had helped to decorate the room, and they knew exactly what was going to happen. I wanted to give the students an opportunity to use authentic language in a realistic situation, and I used the tables, walls, and chairs to create that learning environment.
One of my mentors often said, “You can’t change people, but you can change their environment, and that will make the change happen.” This saying can also apply in the classroom. You can change the environment to promote a desired behavior.
Some of the least used tools a teacher has to create optimal learning environments are the furniture, floors, and walls in the classroom. Taking these three underused teaching resources into account will help teachers to better engage the bodies and minds of their students.
Mash-Ups with Desks
The first underutilized spaces are the desks, chairs, and other furniture in the classroom. The set-up of my tour bus classroom was not the traditional straight rows facing forward, nor was it the collaborative grouping of four to a table I normally use. I had changed the arrangement of the desks because I had a particular purpose that changing the seats would facilitate: Straight rows lend themselves to giving the teacher more control over student behavior (reducing talking). They also help students to focus on the side of the room they are facing. When the teacher (or students) are presenting, this is ideal.
Back-to-back, side-by-side, circles, triangles, squares, and multiple other desk combinations can promote different behaviors. If trained correctly – within a lesson – students can quickly move their seats as necessary to accommodate the learning needs without causing disruptions. Here are five ways you can organize desks to promote specific outcomes:
- Debates: Split the class and put the desks on opposite sides facing each other.
- Jigsaw (where your students move around, teaching each other): Set up stations in the corners of the room.
- Paired work: Desks can be face-to-face or you can do double pairs—four to a group.
- Socratic Seminars:Create an inner and outer circle with your desks.
- Performances:Position all the desks on the perimeter of the class facing inward.
How About the Floor?
In early elementary teaching, teachers place sitting carpets to gather students for storytelling. When my students perform the 10-second practice vocabulary quizzes, I have them stand in two lines, face-to-face with a partner. They quickly review the vocabulary, and when I call out, cambien! (switch in Spanish), one partner moves down to the next student and they have 10 seconds to teach their new partner their vocabulary words.
Activities like Simon Says, Do as I’m Doing, Verb Basketball, Conjugation Relay Races, Head Shoulder’s, Knees, and Toes, and dancing the Macarena all require floor space in order for the students to engage their bodies and brains.
I observed a math teacher place tape on her floor to represent graph paper, and the students had to physically graph the equation in groups. I have seen students use the floor for storyboarding, experimentation, and data gathering. So, go for it – move that furniture out of the way and help your students become totally engaged.
Walls That Talk
The wall spaces are just as changeable as the furniture and should match the learning activity. Word Walls are one way to make this happen. Typically, Word Walls are located on one section of the classroom wall. Depending on what is being studied, the words are changed periodically. Because I am a firm believer in total physical response learning, I spread my word wall all across the room. Additionally, I used non-verbal clues, such as pictures and drawings to represent words and phrases for the unit we’re studying. I ask my students to point to, stand under, or touch the picture represented by the words I speak.
I can imagine a geometry teacher placing various geometric structures around the room and asking student to point to the rhombus, parallelogram, or stand under the isosceles triangle. An algebra or chemistry teacher could use formulas. In English, types of writing – expository, persuasive, descriptive, and narrative – could be displayed on the walls. In social studies, you could have illustrations of events. It only takes a few minutes to have all of the students participate in recall-learned information, and you can do it every day.
In my tour bus classroom makeover, the students walked in with oohs and aahs and, surprisingly enough, sat down with little fanfare and began the warm-up writing assignment. Students were prepared when I called the first tour guide to give her presentation.
Effective use of the furniture, floors, and walls will further motivate students to learn through active participation and high engagement. Please share your creative use of classroom spaces in the comments section below. https://www.edutopia.org/blog/3-unused-teaching-tools-furniture-floors-and-walls-ben-john

Recent Comments